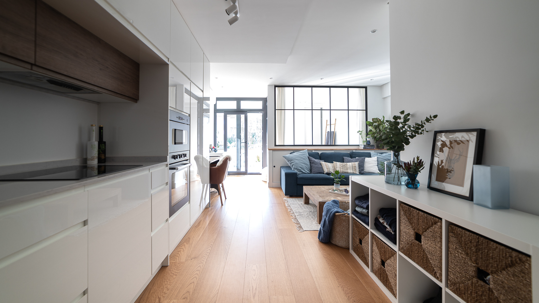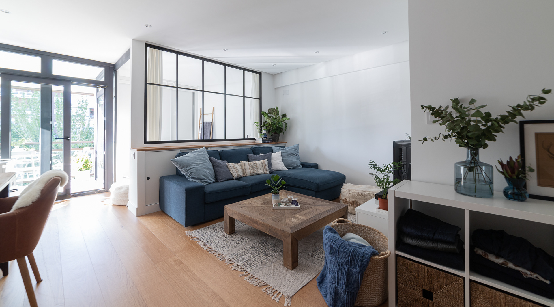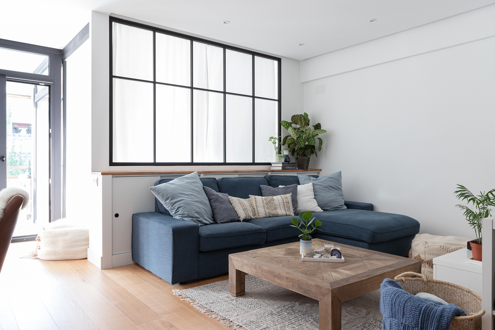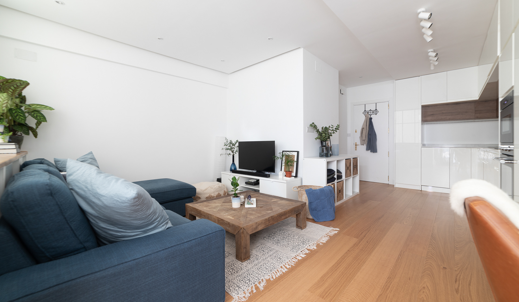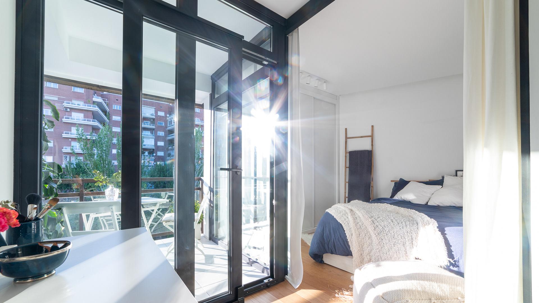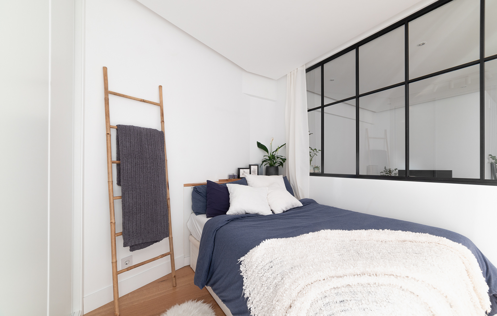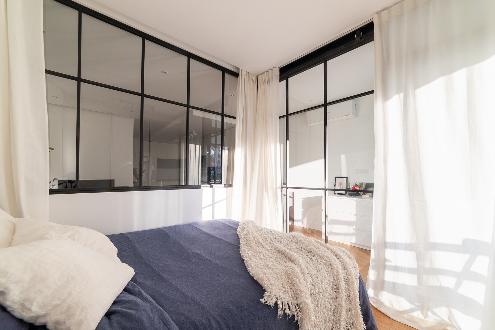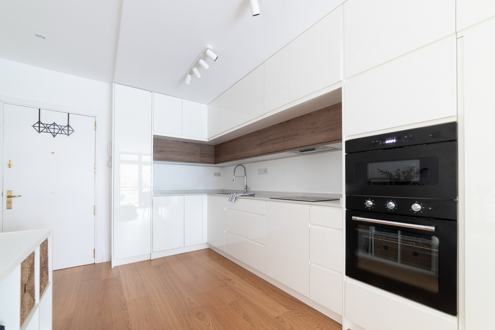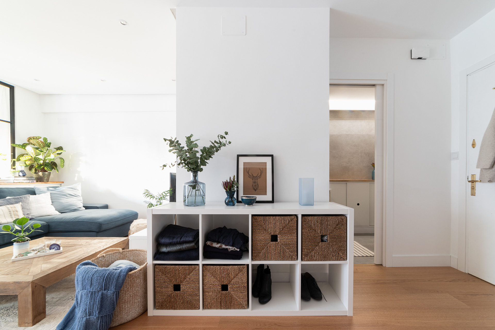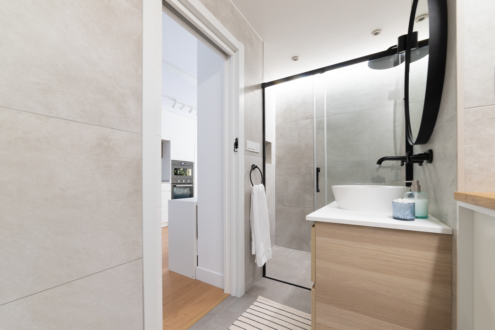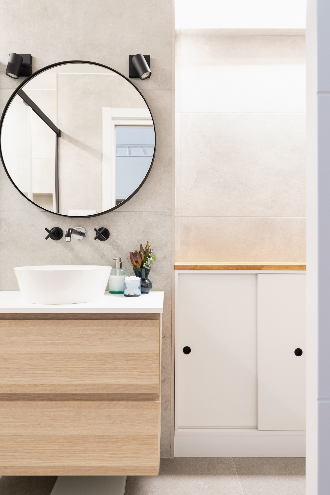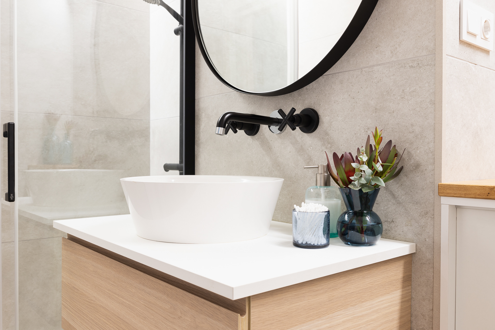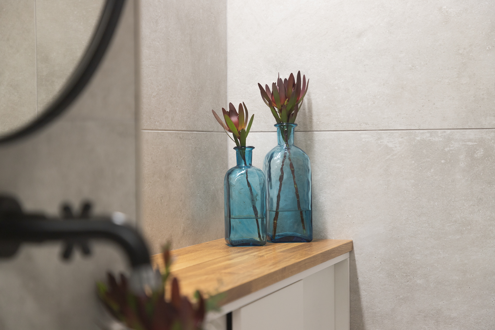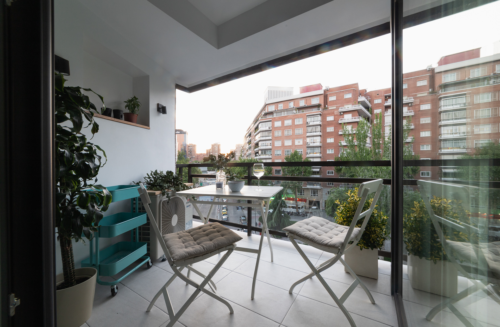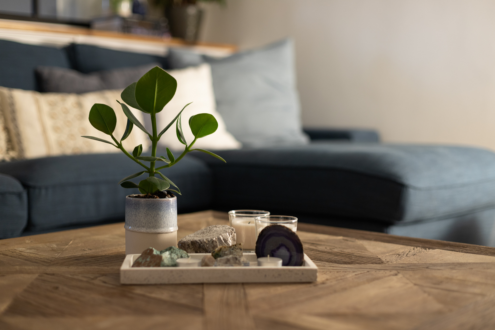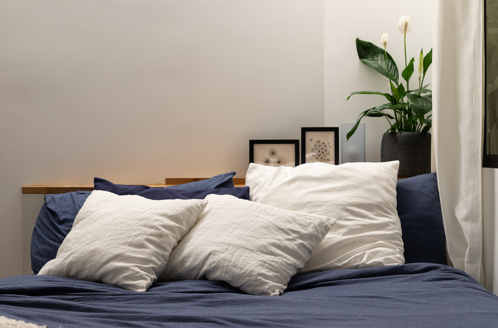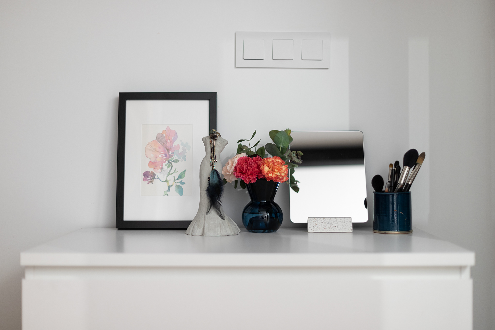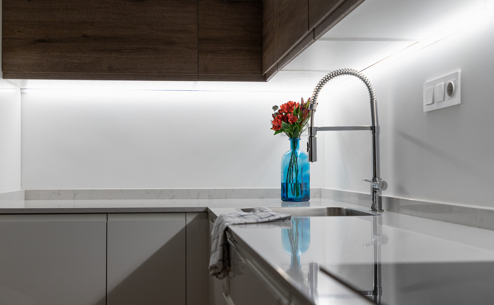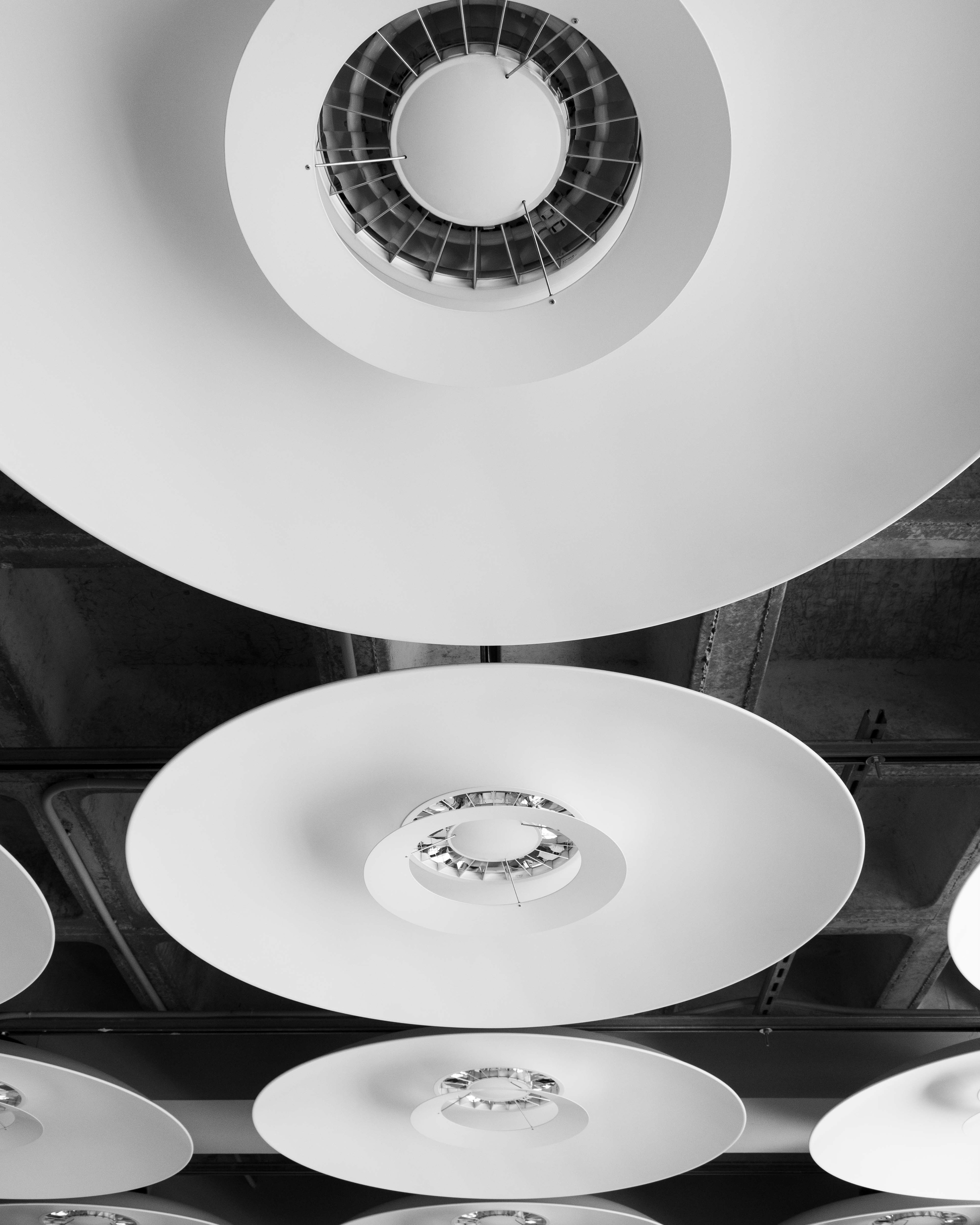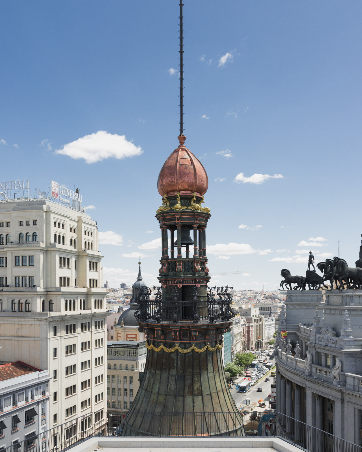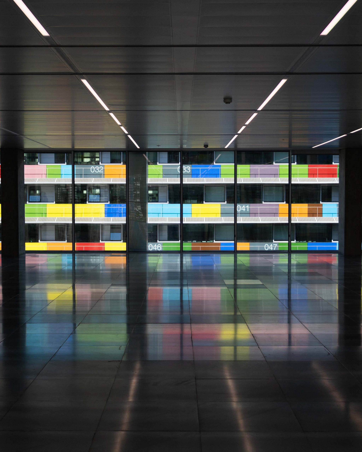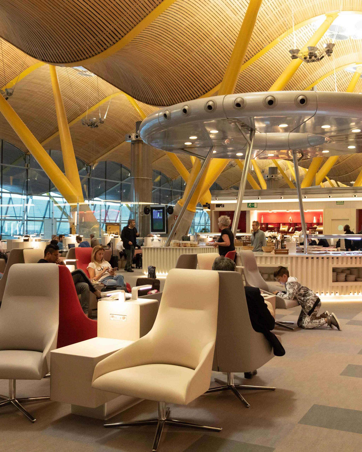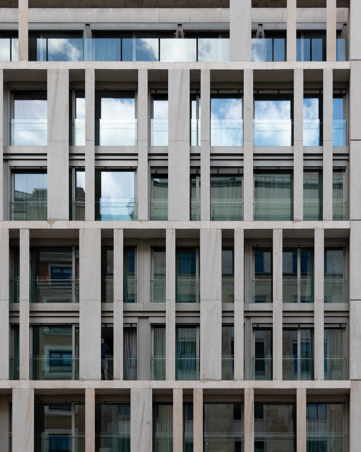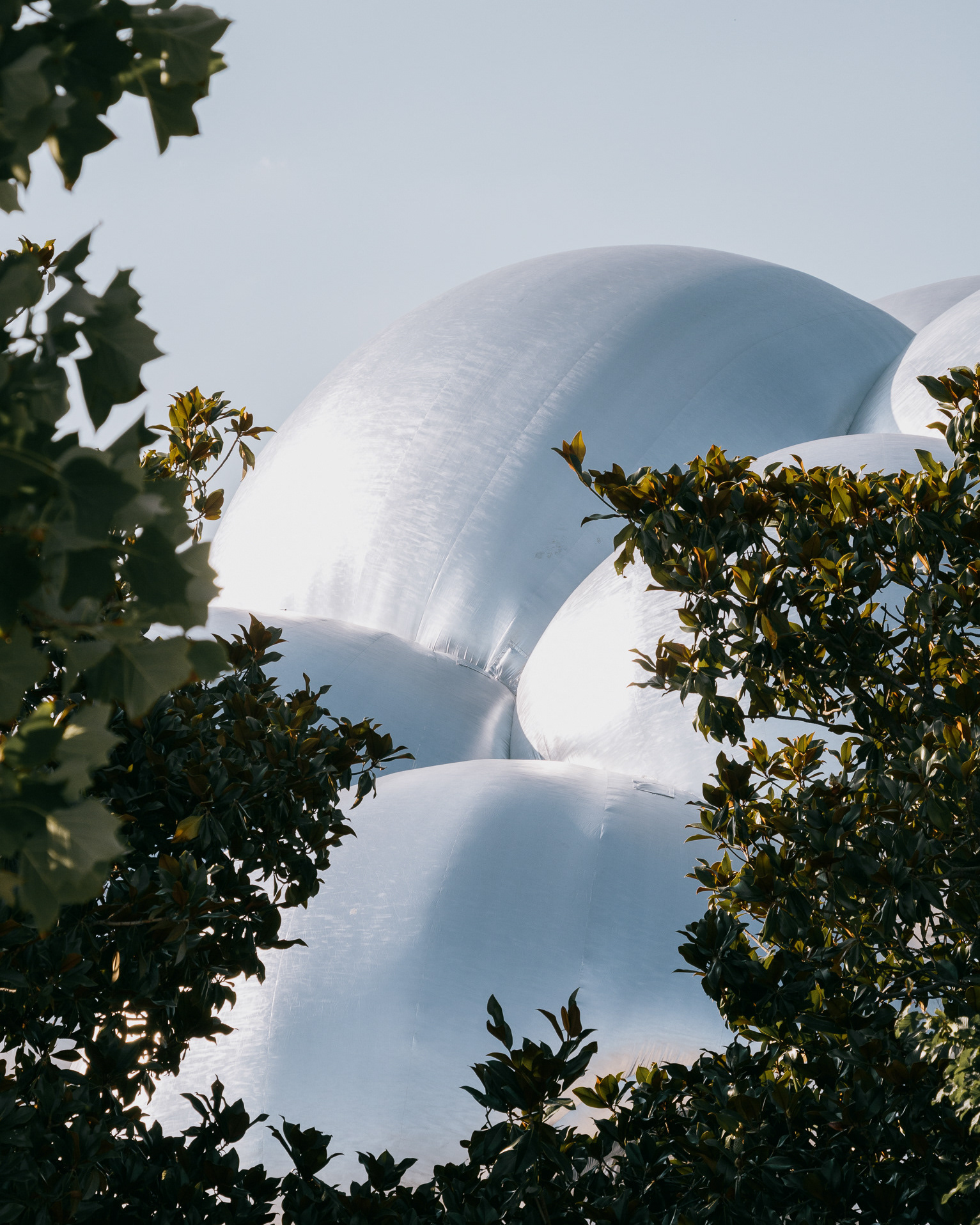This apartment redesign by Jennifer Cederstam is a complete renovation of what was once an outdated 47-sqm studio has transformed into an open one-bedroom apartment that seems to have grown double in size, thanks to logical space planning and great lighting.
It now features a large kitchen with lots of storage space, a bathroom with a huge shower, a bedroom with windows into the main living space to make it feel more spacious, lots of storage space, and a 4-sqm terrace that lets light into the apartment.
studio erreme has captured a complete photo reportage of the residence belonging to Jennifer Cederstam, emphasizing the importance of the open concept and the newly reconfigured spaces. The photography highlights the exceptional design contributions made by the interior designer, showcasing the meticulous attention to detail and the transformative impact on the overall aesthetic and functionality of the home.
____
