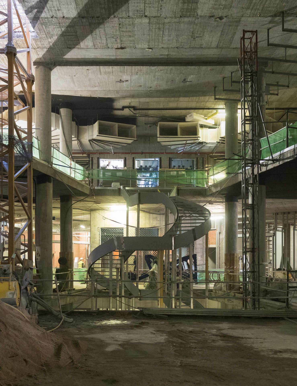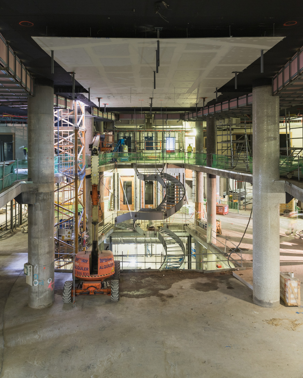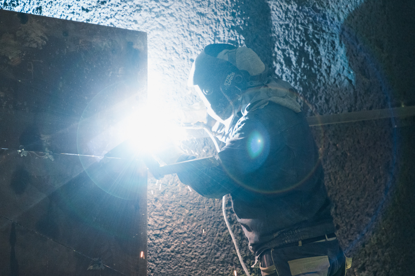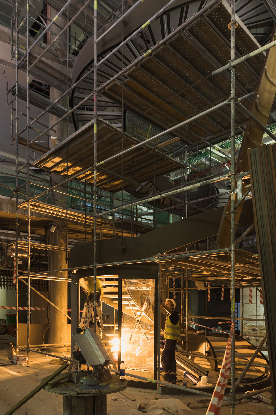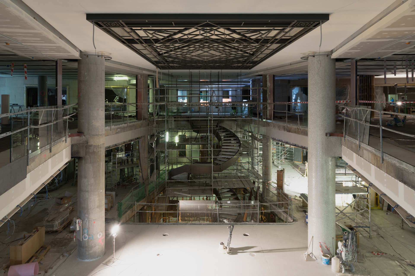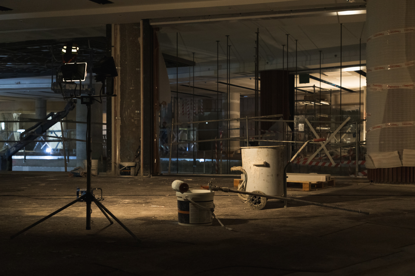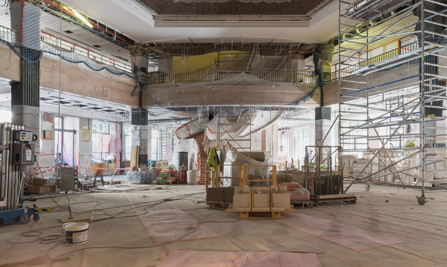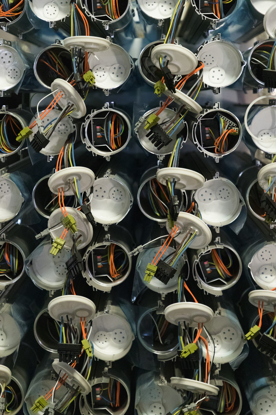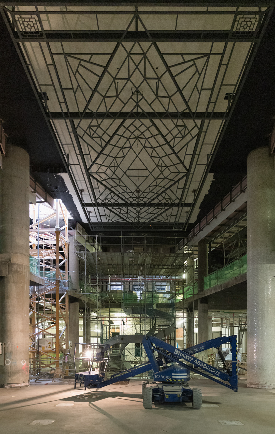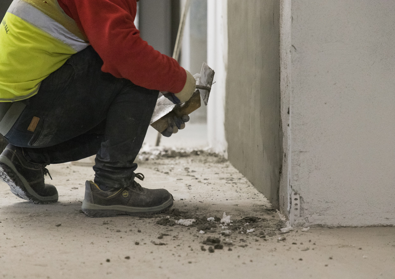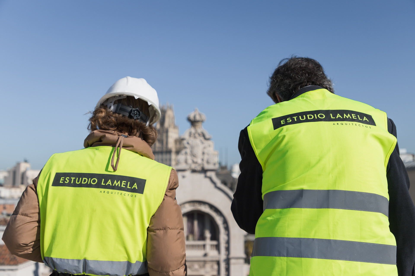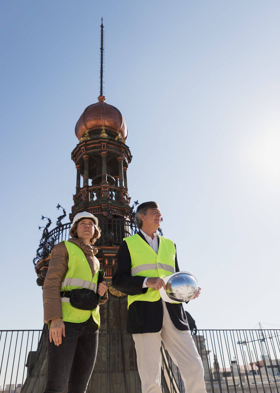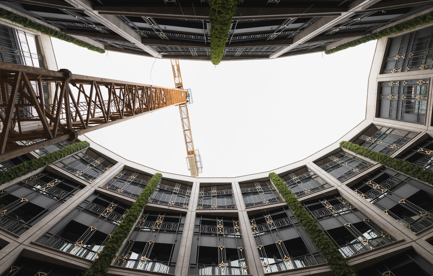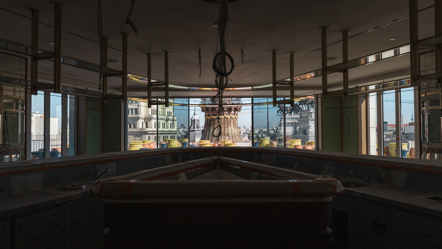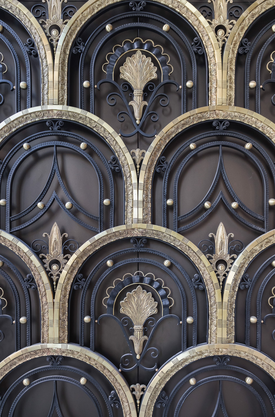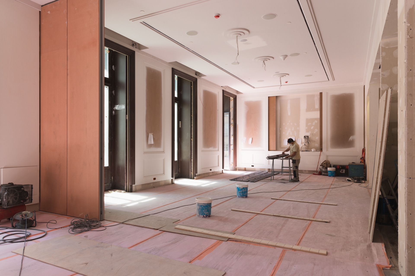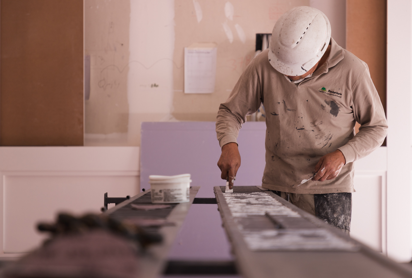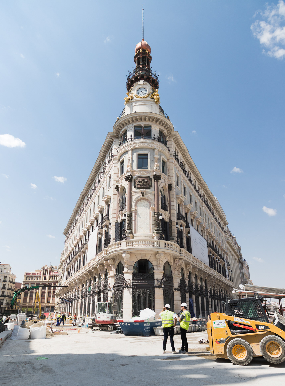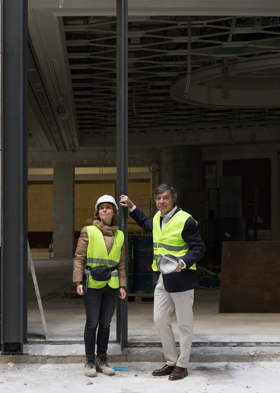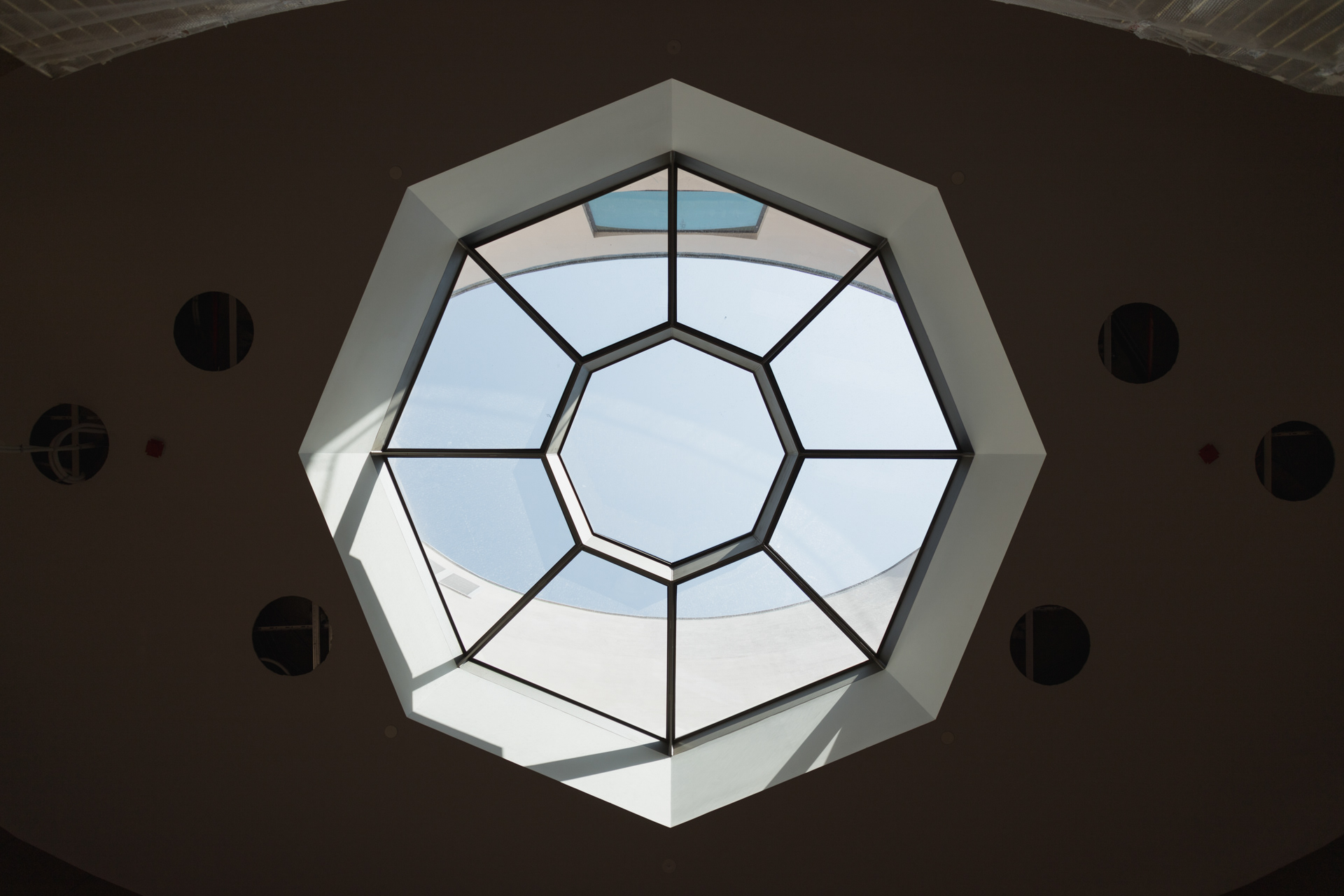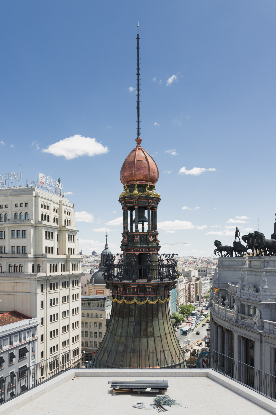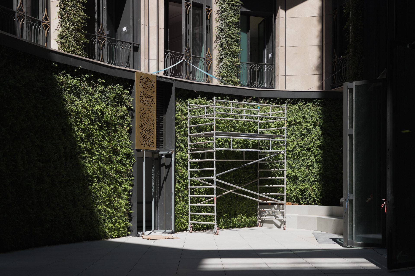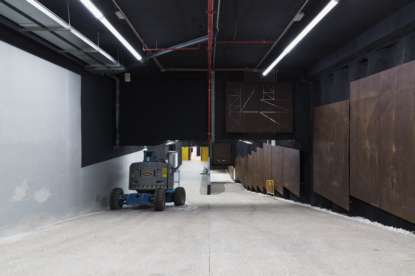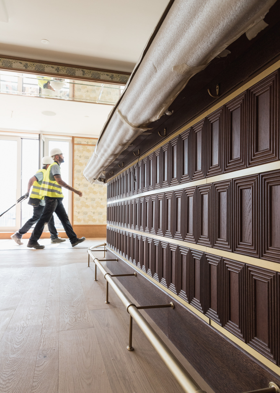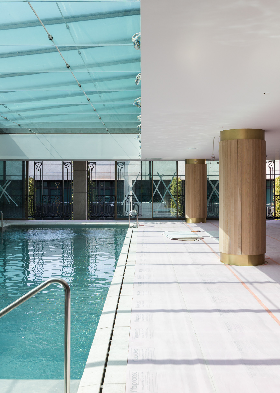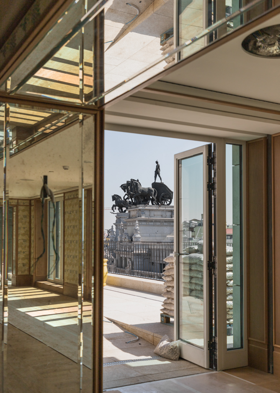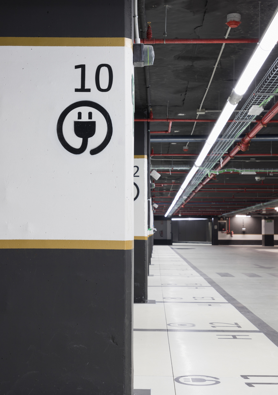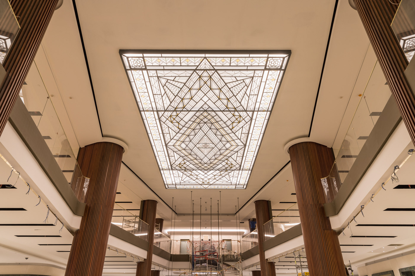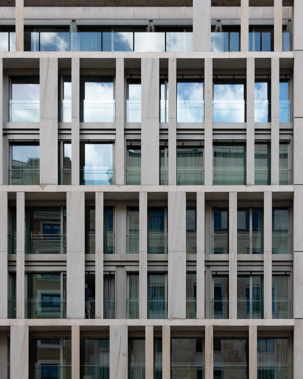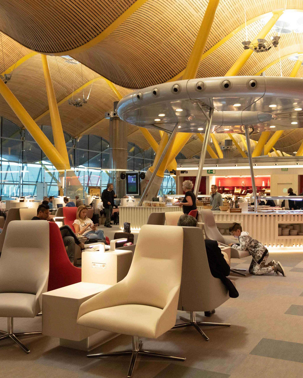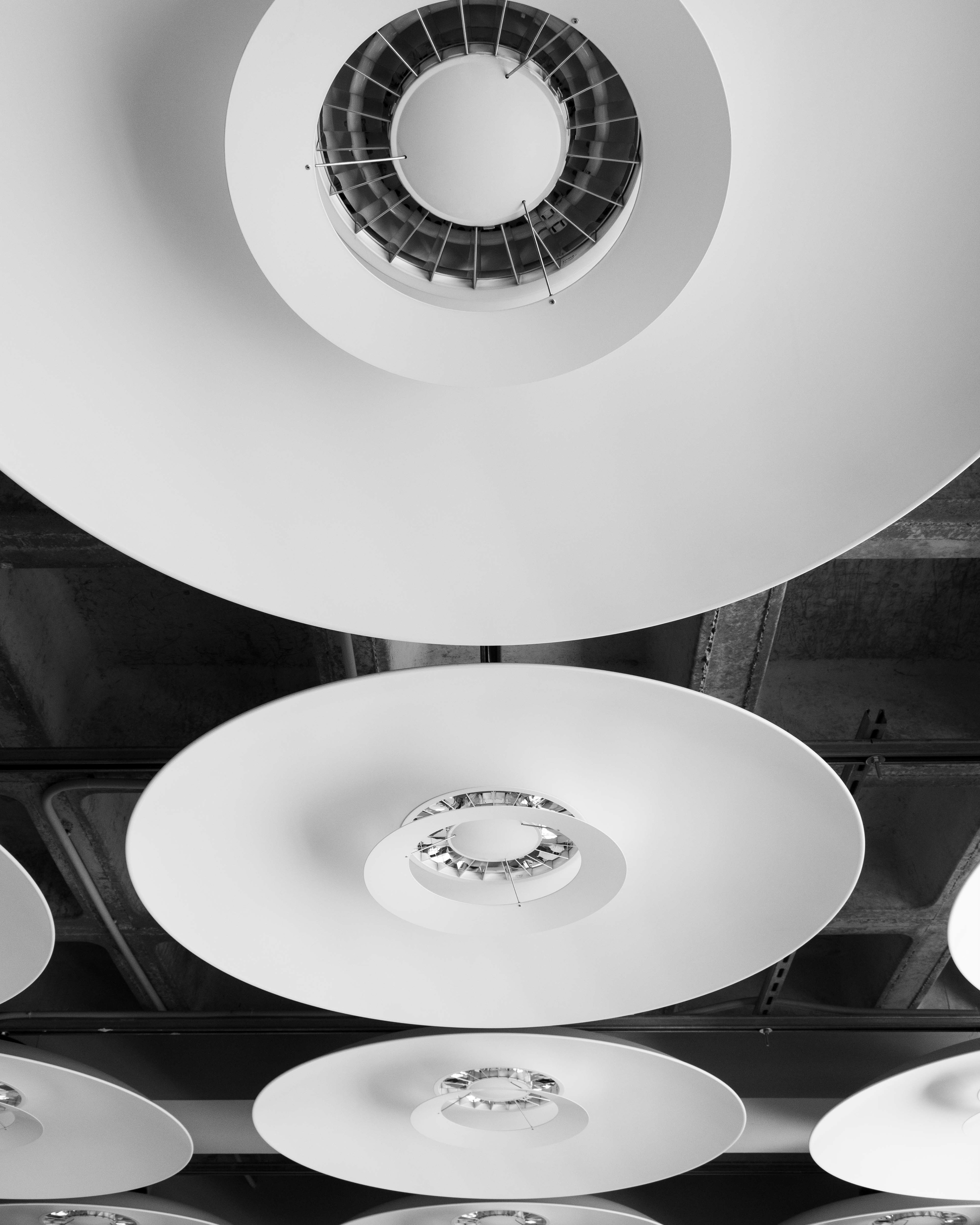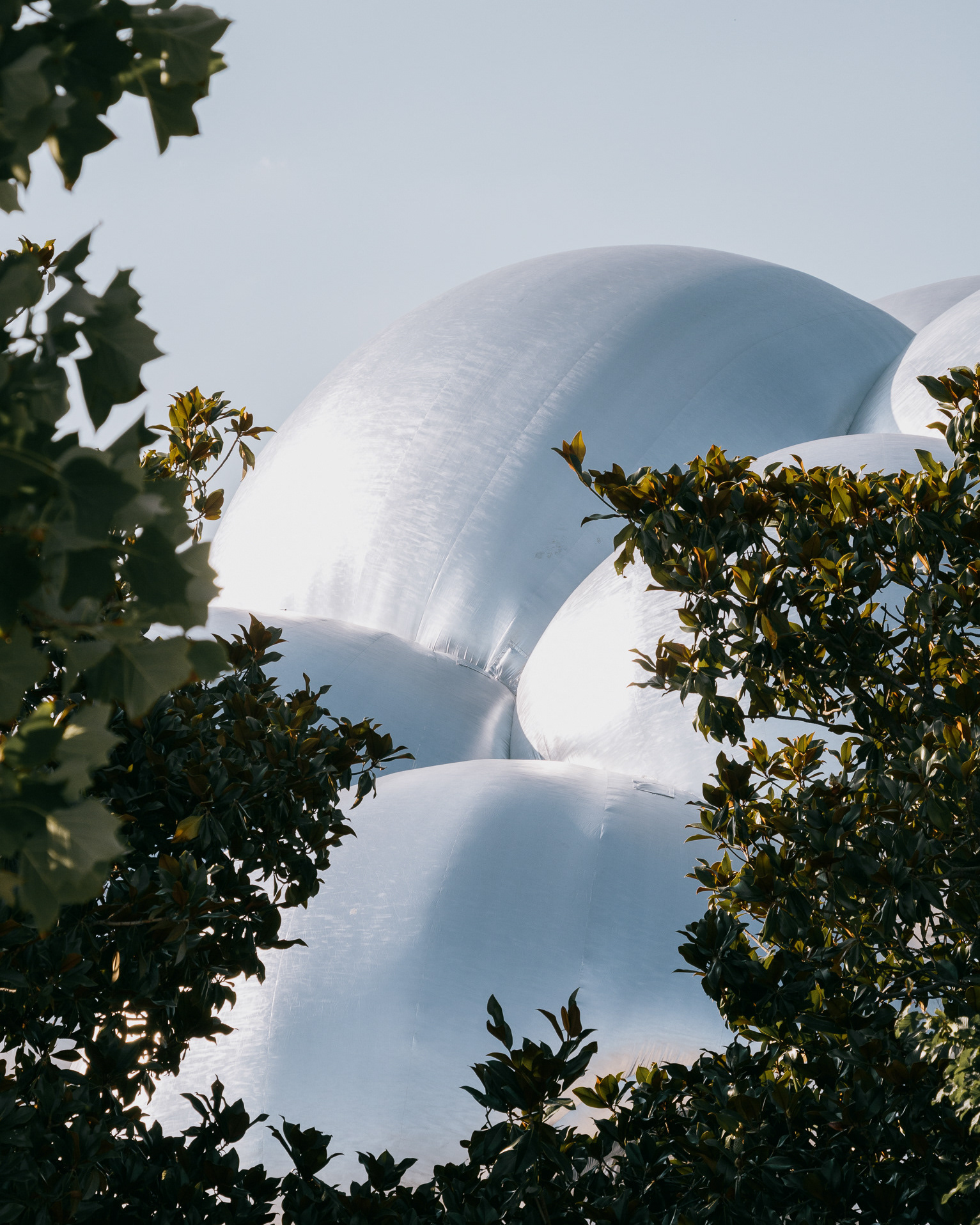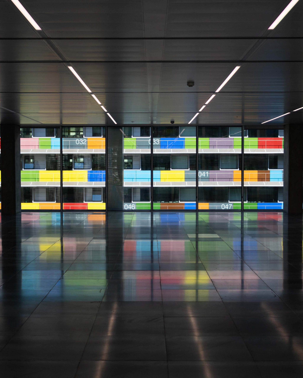Centro Canalejas Madrid is one of the most significant urban interventions carried out in the city. Located in one of the central squares of the capital, Plaza de Canalejas, at the intersection of Alcalá, Sevilla, and San Jerónimo streets, it serves as a daily passage for residents and tourists, being just a couple of minutes away from the city's kilometer zero, Puerta del Sol.
The project involves the complete remodeling and fusion of seven historic buildings, two of which date back to the late 19th century and had been unused for fifteen years. The construction, which has taken several years due to its size and complexity, represents a complete transformation of the area and the amenities it offers. The building is home to the city's first Four Seasons hotel, an internationally renowned luxury chain with 200 rooms. Additionally, it features a luxury shopping gallery housing some of the most exclusive brands, 22 high-end residential units, and a 400-space parking facility.
studio erreme has documented the construction progress of the project for Estudio Lamela, focusing on the final phase of the project between March and December 2019. Given the project's unique characteristics, dimensions, and attention to detail, the photography coverage emphasizes both the architectural value (particularly in terms of historical elements) and the human aspect. In total, the project consists of 140 photographs. Due to the extensive nature of the construction process, the final result, its development, and the dedication of the individuals involved are all significant. The collection of photographs also includes a site visit with Carlos Lamela, the executive president of the renowned architectural studio, and Ana Guasp, the project director.
____
